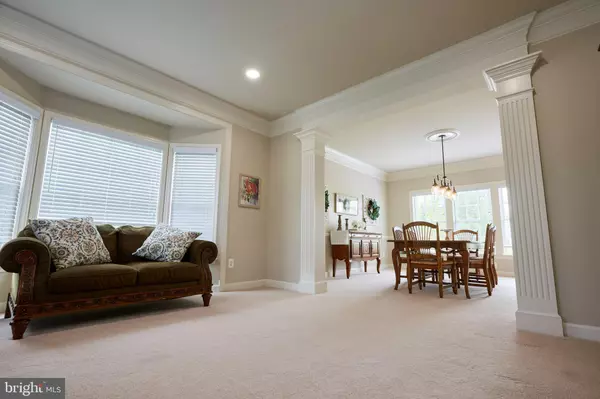$800,000
$799,900
For more information regarding the value of a property, please contact us for a free consultation.
10029 THREE SISTERS CT Bristow, VA 20136
5 Beds
5 Baths
4,222 SqFt
Key Details
Sold Price $800,000
Property Type Single Family Home
Sub Type Detached
Listing Status Sold
Purchase Type For Sale
Square Footage 4,222 sqft
Price per Sqft $189
Subdivision Braemar
MLS Listing ID VAPW2027108
Sold Date 06/13/22
Style Colonial
Bedrooms 5
Full Baths 4
Half Baths 1
HOA Fees $154/mo
HOA Y/N Y
Abv Grd Liv Area 4,222
Originating Board BRIGHT
Year Built 2003
Annual Tax Amount $8,389
Tax Year 2021
Lot Size 0.257 Acres
Acres 0.26
Property Description
Fabulously Updated and Incredible Four-Level Home in Bristow! Conveniently located in a
highly sought-after community only 2.4-miles from Cedar Point Elementary School, this
5BR/4.5BA, 4,222sqft property on the top levels! emanates classic Virginian charm with colonial architecture, neat landscaping, a decorative balcony, stacked rock flowerbeds, and a paved stone walkway and front porch. Step inside the expansive and freshly painted interior to discover an openly flowing
floorplan, tons of natural light, crown molding, a neutral color scheme, recessed lighting,
attractive flooring, and a family room with surround sound. Styled for superb function, the
stunning kitchen features granite countertops, a new refrigerator, double ovens, a dishwasher, a
built-in microwave, a gas range, a center island, wood cabinetry, a pantry, and an adjoining
dining room. Outdoor entertaining is enjoyable in the fully fenced backyard, which has a sizeable
patio with included furniture, tons of greenspace, and plenty of room for future customization.
Magnificent for those seeking a true retreat, the delightfully oversized primary bedroom stuns
with a separate sitting room, a built-in office with custom cabinetry, a huge closet, and an
attached en suite boasting a soaking tub and dual sinks. All additional bedrooms are generously
sized with dedicated closets, while the 4 th floor bedroom also includes direct access to a loft and a
full bathroom. Other features: attached 2+car garage, laundry room, new roof (2021), new attic
HVAC (Jan. 2022), newer basement HVAC (2019), window tinting of front windows, sump-
pump with battery backup, large walk-out basement with security door, back security door,
sprinkler system, only 39-miles from Washington D.C. OR 25.5-miles from Dulles International
Airport, close to shopping, restaurants, and schools, and more! Call now for your private tour!
Location
State VA
County Prince William
Zoning RPC
Rooms
Other Rooms Primary Bedroom, Laundry
Basement Unfinished, Walkout Level
Interior
Interior Features Attic, Kitchen - Island, Kitchen - Table Space, Dining Area, Kitchen - Eat-In, Upgraded Countertops, Primary Bath(s), Window Treatments, Wood Floors, Floor Plan - Traditional
Hot Water Natural Gas
Heating Forced Air, Zoned
Cooling Ceiling Fan(s), Central A/C
Flooring Carpet, Hardwood
Fireplaces Number 1
Fireplaces Type Mantel(s)
Equipment Washer/Dryer Hookups Only, Cooktop, Dishwasher, Disposal, Icemaker, Microwave, Oven - Wall, Refrigerator
Fireplace Y
Appliance Washer/Dryer Hookups Only, Cooktop, Dishwasher, Disposal, Icemaker, Microwave, Oven - Wall, Refrigerator
Heat Source Natural Gas
Exterior
Parking Features Garage Door Opener
Garage Spaces 2.0
Water Access N
Accessibility None
Attached Garage 2
Total Parking Spaces 2
Garage Y
Building
Story 4
Foundation Other
Sewer Public Sewer
Water Public
Architectural Style Colonial
Level or Stories 4
Additional Building Above Grade, Below Grade
New Construction N
Schools
School District Prince William County Public Schools
Others
HOA Fee Include Common Area Maintenance,Management,Pool(s),Reserve Funds,Snow Removal
Senior Community No
Tax ID 7495-32-7112
Ownership Fee Simple
SqFt Source Assessor
Special Listing Condition Standard
Read Less
Want to know what your home might be worth? Contact us for a FREE valuation!

Our team is ready to help you sell your home for the highest possible price ASAP

Bought with Tahir Nisar • Samson Properties





